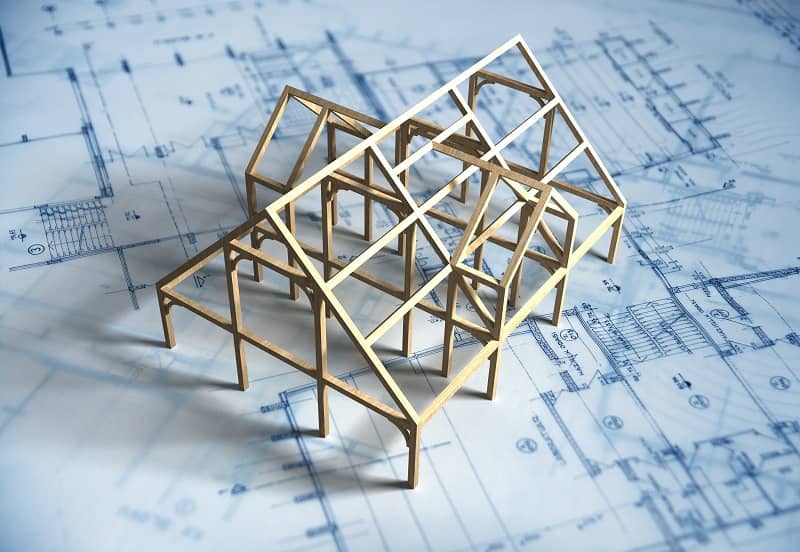BIM or Building Information Modeling is the process of managing, designing, and developing a building project with one digital system that all members of the team can access, rather than as a separate set of pencil, paper, and complex drawings. It makes sense that the construction industry has been embracing BIM, and in fact 88% of stakeholders in the industry believe that BIM will enable better construction design insight. Here’s a quick overview of some of the questions about this technology:
Why should you be using BIM?
There’s no doubt that BIM can improve the communication and productivity of a project. BIM provides shorter project cycles, which lowers the cost, and gives much better understanding of the scope of a project as well. It also gives the smaller markets more opportunity so they can expand too. Plus BIM makes it easier to detect mistakes and overall building quality improves.
How widespread is the use of BIM?
More and more companies are implementing BIM as part of work process. There’s a mandate in the UK for BIM Level 2, which has helped give momentum to the adoption of BIM worldwide. Most companies are working at level 1 BIM, transitioning from paper-only CAD renditions to using some sort of common file type to share files through a CAD software.
What are all these levels?
The different maturity levels have to do with the level of collaboration involved:
Level 0 indicates that there is paper documents with some electronic ones that aren’t in a shared and accessible central home
Level 1 indicates that there is partial collaboration through CAD software, where fewer team members are accessing and managing the various data for the project.
Level 2 indicates that there is increased collaboration on a CAD software, where there are common file types that most team members can all access and edit.
Level 3 would be ideal for all construction projects. This level means that the BIM is cloud-based, where there is full integration for all team members that can access it anywhere.
What about the different dimensions?
The BIM dimensions are are often confused with the maturity levels, but they are instead related to the type of information that is available and accessed through BIM:
3D means there are 3D generated drawings that are linked to the project.
4D is linked to time management
5D is about the cost associated with the project
6D focuses on building life cycle
How do you know if you’re meeting the criteria for the various levels and dimensions?
It’s important to use Model Checking, which is a popular term in computer science and applicable to BIM as well. There are several software tools that can help you do that, whether you need it for compliance or simply for your own monitoring purposes.
As more and more companies adopt BIM systems, they will find that more and technology and data management roles are needed. If you need skilled craftsmen to help you in this area, Madden Industrial Staffing is here to help you find the talent you need. Give us a call today, and we’ll match craftsmen with the experience and training you’re looking for!




